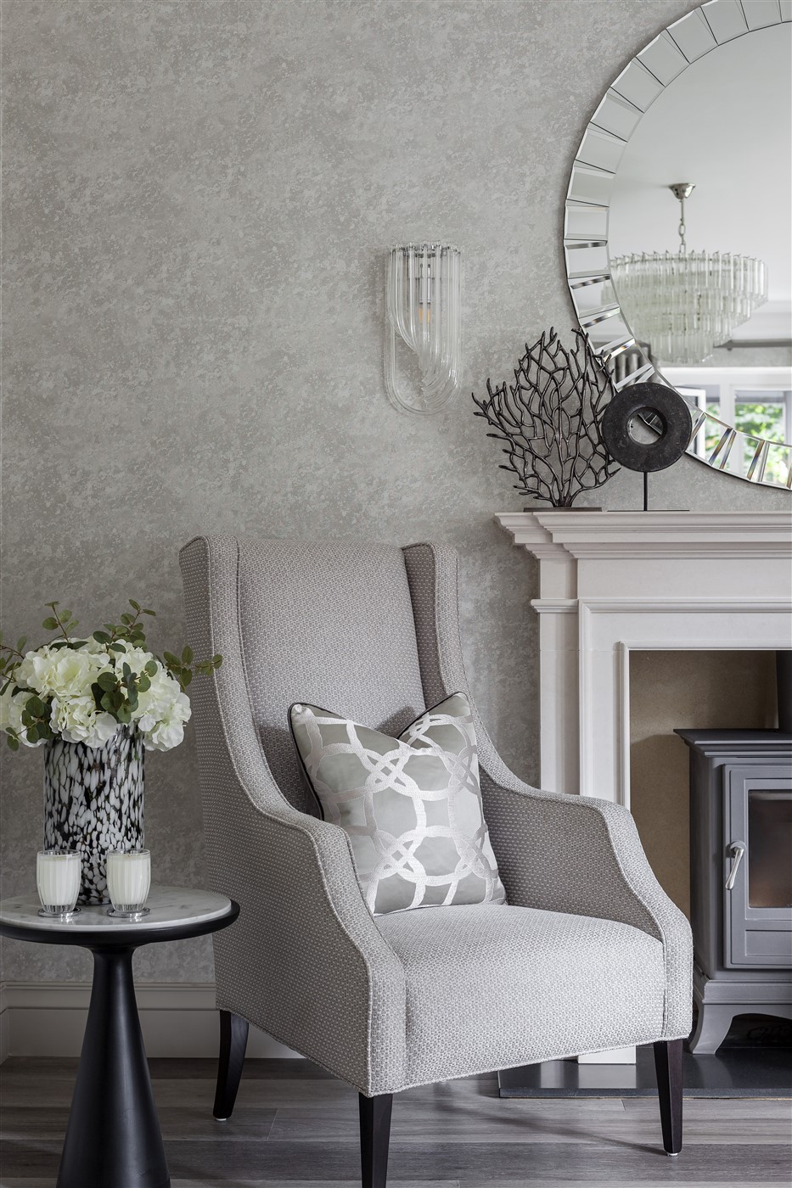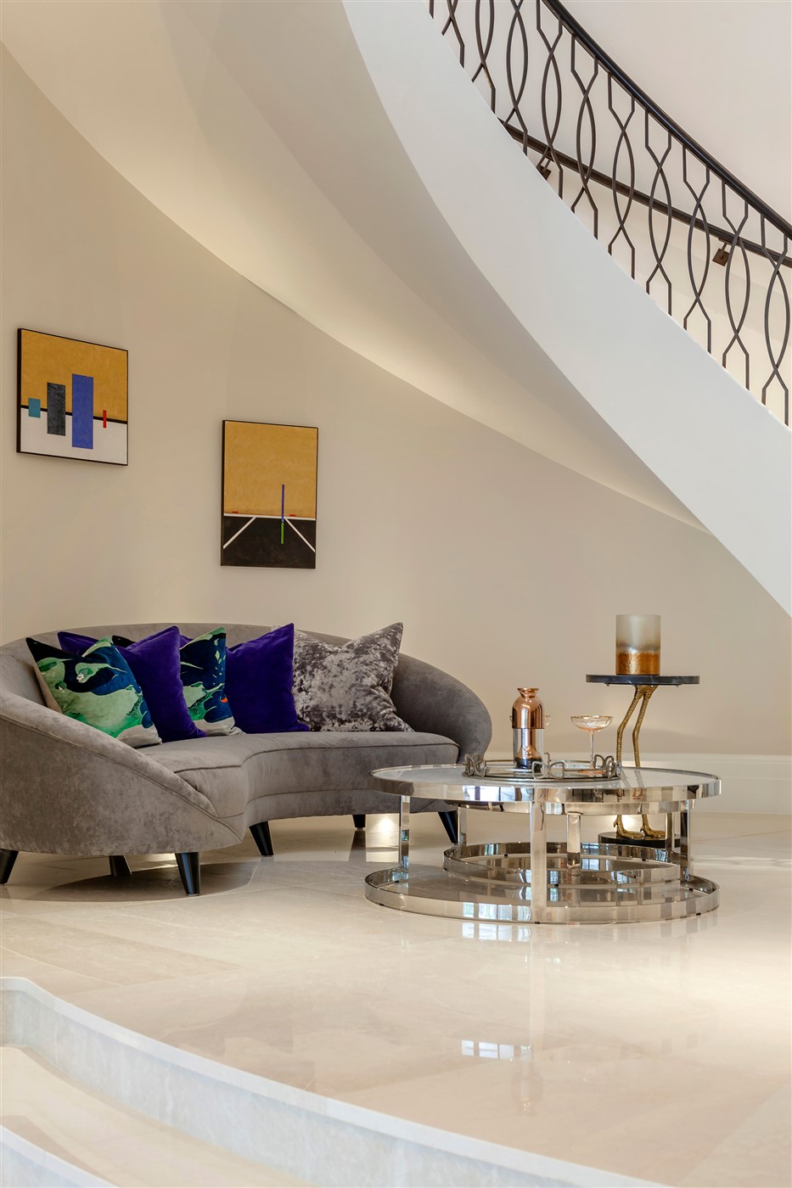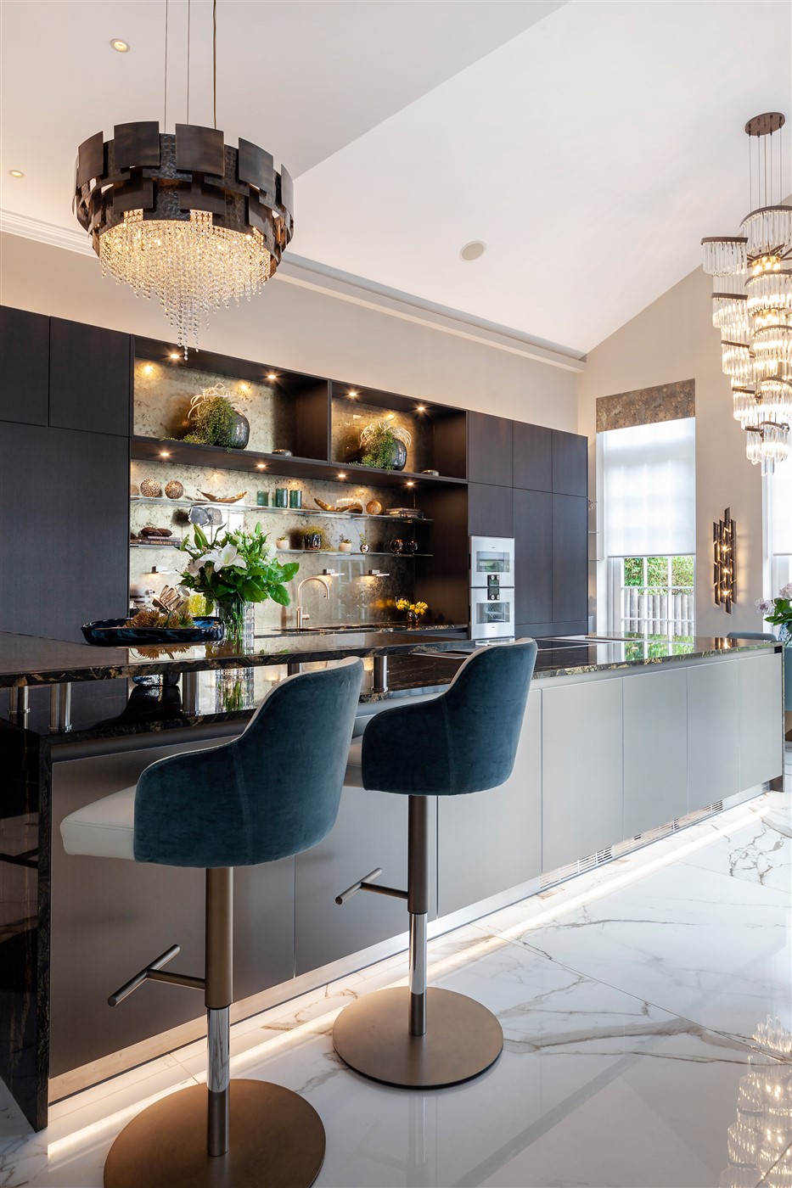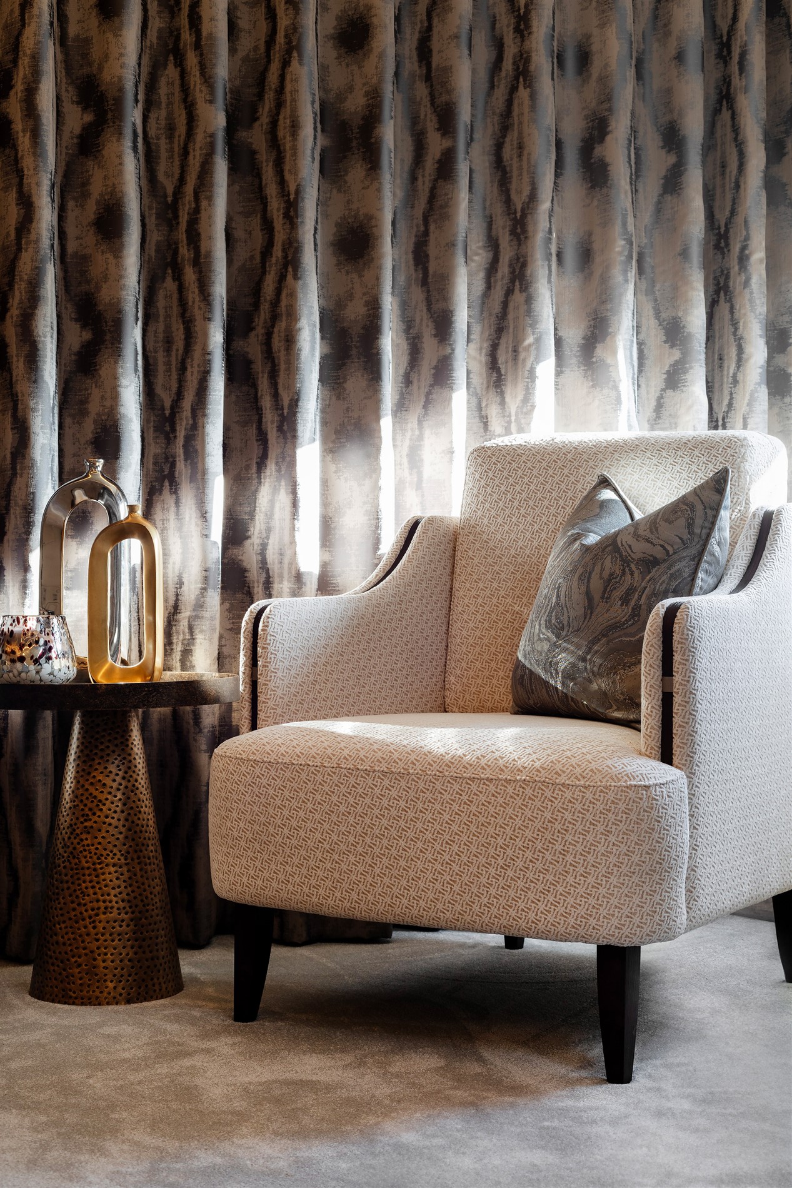This project was a complete refurbishment of a family home with living areas over four floors. The project included creating a new Master Suite with a bespoke dressing room and through view from the master bedroom to the ensuite bathroom that included a central freestanding feature bath, walk in double shower and halo lit double vanity. The basement floor was extended to include an indoor pool, gym, and unique family entertainment area.
This beautiful Stucco fronted house was the second property that we worked on alongside our client to help them furnish their new home. Moving into a larger space, our client was keen to keep some of the original bespoke pieces. We created this striking interior by combining those elements with fresh new work, maintaining the specification of high quality and tasteful elegance.
This property is in a beautiful private estate and has a sun filled kitchen family room overlooking private gardens. We worked with our client and their kitchen contractor to completely refit this double height room. Adding a feature freestanding fire, oversized bespoke joinery, stunning statement chandeliers, luxurious furniture, and a striking large format porcelain floor tile to compliment the warm tones of the newly installed kitchen.
Our client was seeking a luxurious principal suite which was both functional and distinctive. Inspired by At Deco design, the bedroom boasts a floor to ceiling headboard patterned with geometric shapes and long pendant lights above the deco side tables.
The suite features a well-organized dressing area with built-in wardrobes and drawers and is lit by a mix of ambient, task, and accent lighting to enhance the overall feel and functionality. The spa-like bathroom has a freestanding tub, walk-in shower, and feature vanity unit.
With high-end modern fixtures and finishes and large format porcelain tiles, the overall effect is both luxurious and functional.
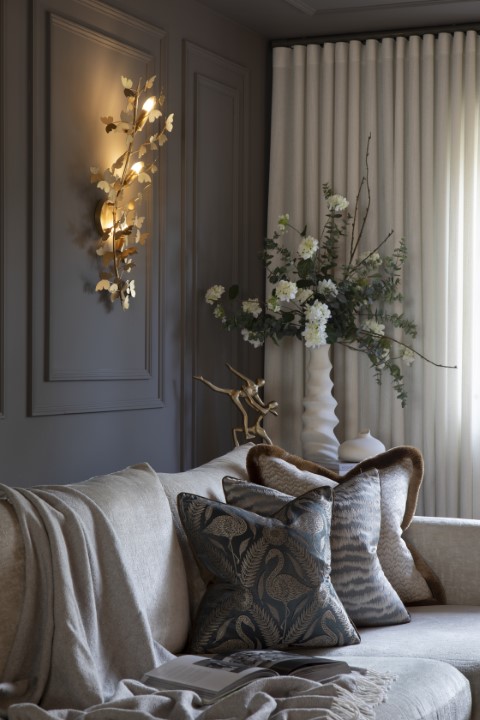
Our brief was to transform a tired living room with two entrances into a single statement entertainment space.
A bold dark grey colour wash to walls and ceilings gives a cosy yet contemporary feel to the room. Splashes of gold from the wall lights and a retro brass mirror bring an eye-catching sparkle to the space which is further enhanced by a realistic electric fire beneath the large television. A stone coloured U-shaped sofa scattered with silk cushions finishes the look.
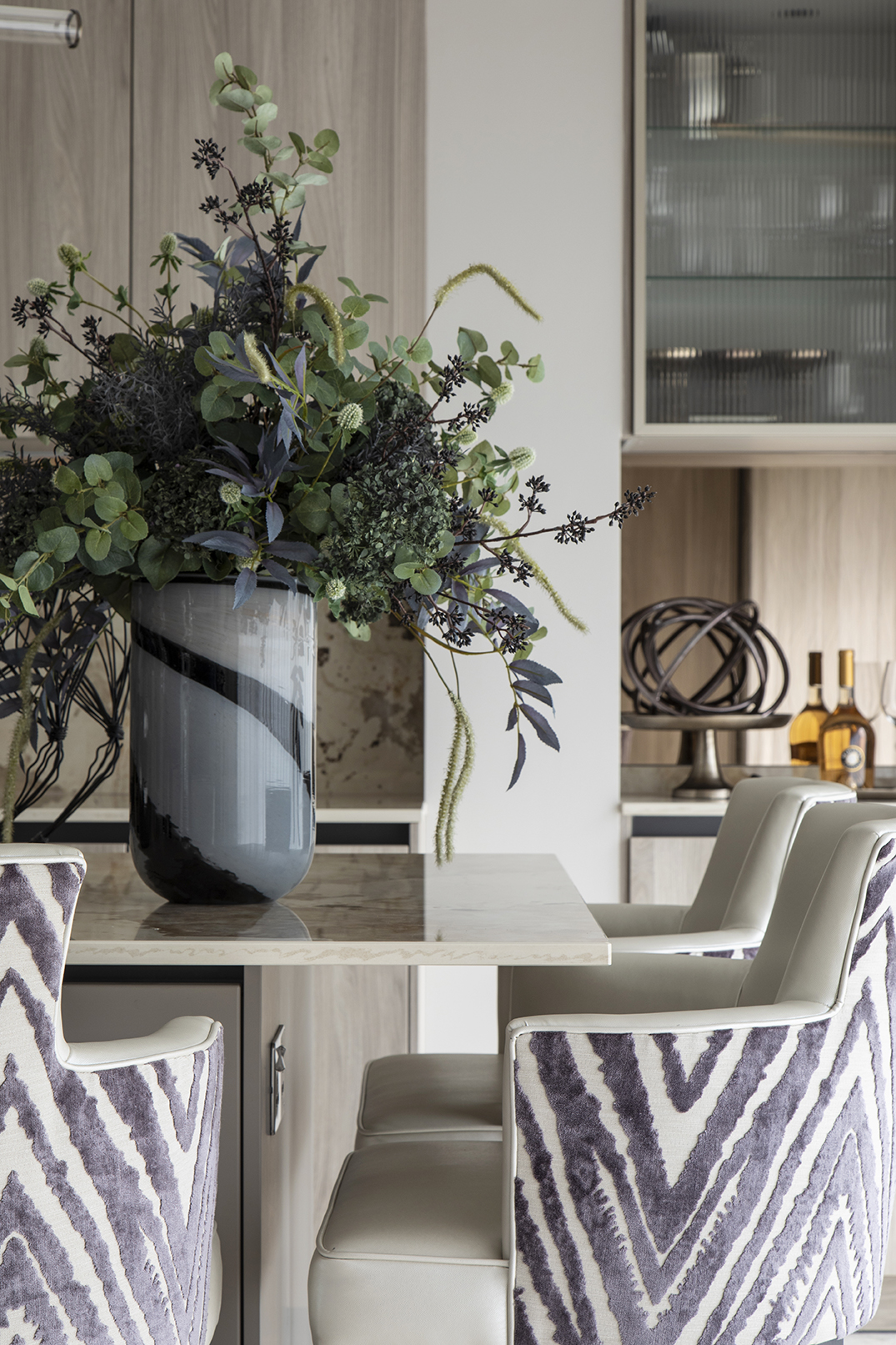
A complete house renovation that harmoniously reflects the family’s unique cultural backgrounds and personal tastes. The aim is to create a functional. welcoming home -prefect for raising children, entertaining loved ones, and building happy memories.
Central to the refurbishment was the contemporary open-plan kitchen with marble-effect central island and a suite of bespoke bar stools upholstered in a bold chevron-patterned fabric with sculptured backs. Porcelain tiles were laid diagonally to create a seamless connection with the dining room. Altogether, it’s an artful expression of minimalist luxury.
